TOPdesign always tries to become a professional and reputable preschool interior design and construction contractor so that the future generation can have a friendly, dynamic international school environment, good care with well-equipped facilities. High end, fully equipped. Not only ensure absolute safety for children, but also ensure the comprehensive care, care and education of children. The Kindergarten interior design KYOWON, Hanoi is a testament to the efforts of the entire team.
1. Kindergarten interior design KYOWON – General information about project
- Project name: KYOWON INTERNATIONAL KINDERGARTEN – Kindergarten interior design KYOWON
- Investor: Kyowon Vietnam
- Designer: Lee Sunghyun, Pham Manh Hung, Doan Thi Chuc, Nguyen Thi Lan Anh, Duong Van Nam
- Services: Kindergarten interior design and full interior construction.
- Location: 6th Element Project, Nguyen Van Huyen, Hanoi
- Area: 3,500 m2 (3 floors)
- Project type: Education and training
- Year of implementation: 2019-2020
2. Kindergarten interior design KYOWON – Ideas and needs
6th Element is a complex of apartments and villas located on plot 017HH1 in front of Vo Chi Cong street, in Tay Ho Tay urban area, Tay Ho district, Ho Chi Minh City. Hanoi. The new project is located close to the subway system No. II, adjacent to Nguyen Van Huyen street and 40m road surface connecting the two city belt axes. From the wire, residents of the project can completely move to intersections and roads such as Vo Chi Cong Street, Hoang Quoc Viet Street and Nguyen Van Huyen Street to connect Hanoi districts easily.
With a very high population density located in an urban area with rapid development, Kyowon Vietnam Corporation, a leading Korean education – culture – life enterprise, has built an investment project in the School of Education and Training.Kindergarten interior design KYOWON – KYOWON International Kindergarten (Korea) with the mission of connecting and creating the future for children in the region.
And TOPDESIGN, with its outstanding capabilities and extensive experience in working with domestic and foreign partners, especially Korea and Taiwan, has been fortunate to become one of the corporation’s strategic partners in building construction projects. creating a learning and relaxing space with the most meticulous, professional and dedicated interior design and construction process.
3. Kindergarten interior design KYOWON – Perfect product and dedication.
3.1. Kindergarten interior design KYOWON – Design the main lobby and play area
Compared to the country’s preschools, children always need care and education in a healthy environment. Besides the family home, the preschool is the space that directly affects the physical and intellectual development of the baby. Understanding that, the preschool interior design spaces that TOPDESIGN implements always adhere to the quality and meticulous elements in every detail.
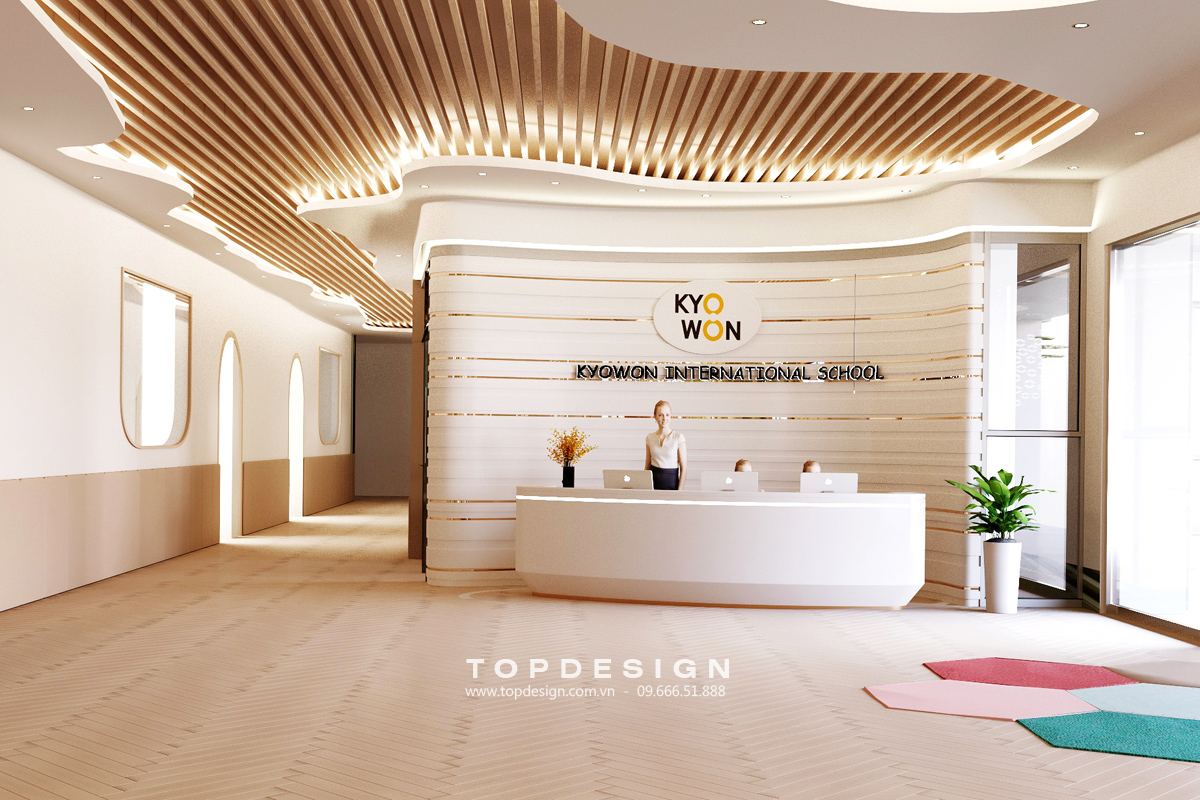
Image 1: The main lobby is elegant and luxurious, conveying the investor’s educational message
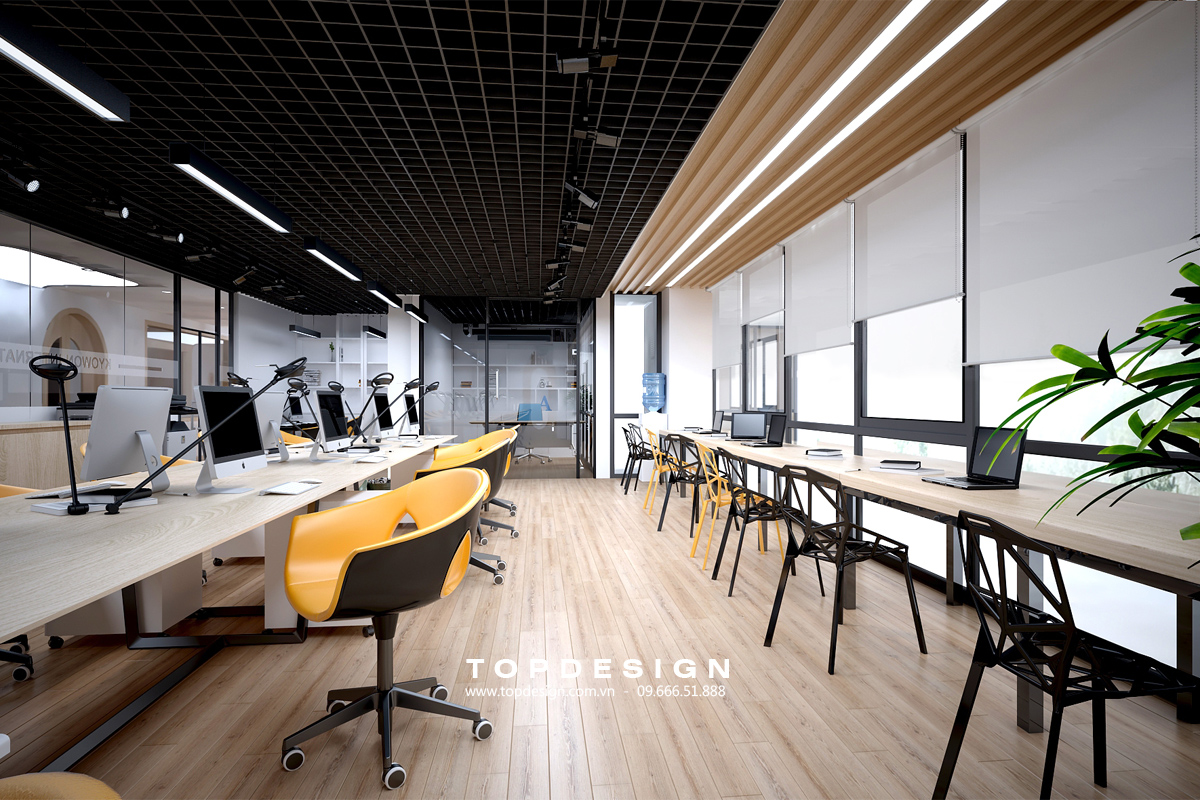
Image 2: The working space of the Board of Directors and school management, The place to give the best sources and plans, lesson plans so that children can develop comprehensively
The investors always realize the importance of the decoration and interior arrangement of the kindergarten. KYOWON understands the right air conditioning, facilities, from the outside to the single spaces are very beautiful and majestic – Part of affirming the brand and class of the school. It is also the peace of mind of parents and a plus point in the school’s enrollment plans. If you intend to consult and open a preschool, always pay attention to interior and design issues!.
Please refer to more furniture samples: Trường mầm non Yomi Yomi
Let’s admire the beautiful spaces from TOPDESIGN’s KYOWON kindergarten interior designs:
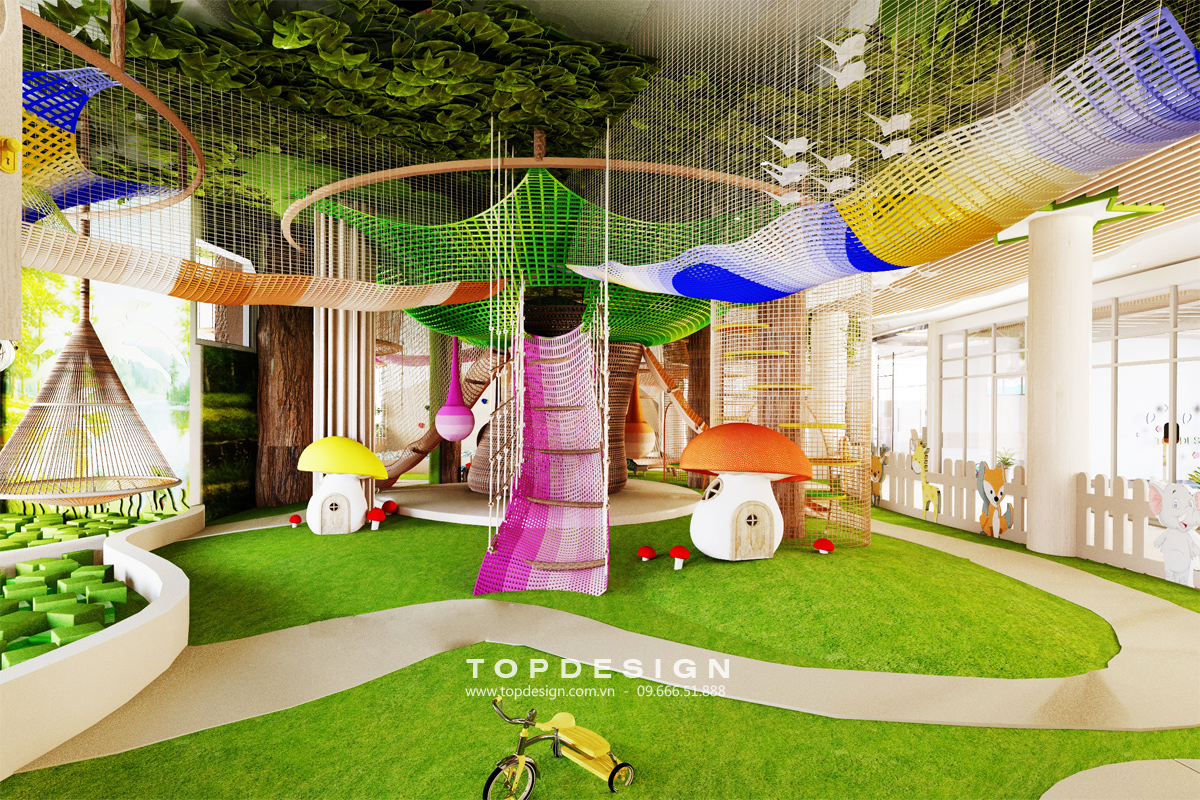
Image 3: The colorful play area is designed simply but delicately and uniquely. Really appears like a paradise for the little ones
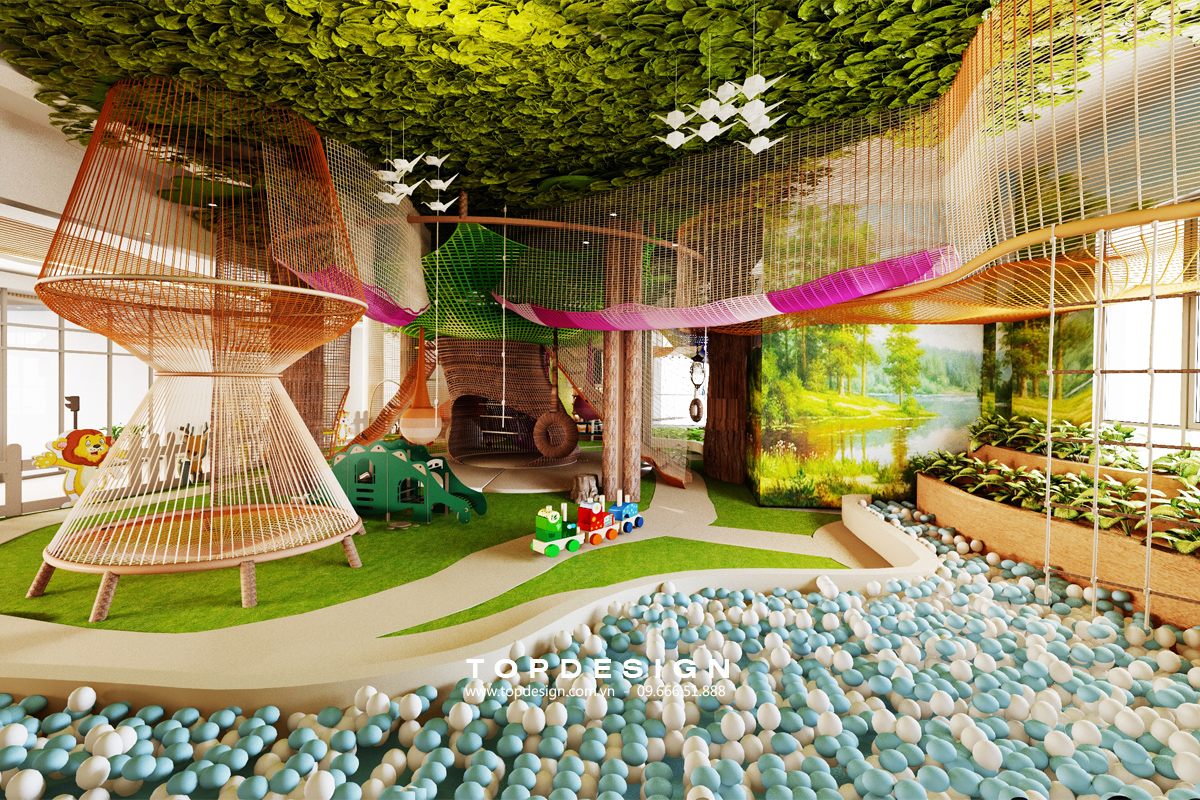
Image 4: The play area is vividly designed with contrasting hot colors, very beautiful and vibrant, stimulating the brain and curiosity of children.
In the current trend of preschool interior design and construction, the entertainment and gifted learning space for children is given a large space and is heavily invested. Because with preschool age, the most important thing is that children can play and learn, learn to play, be active, have fun, not spend most of their time sitting at the desk.
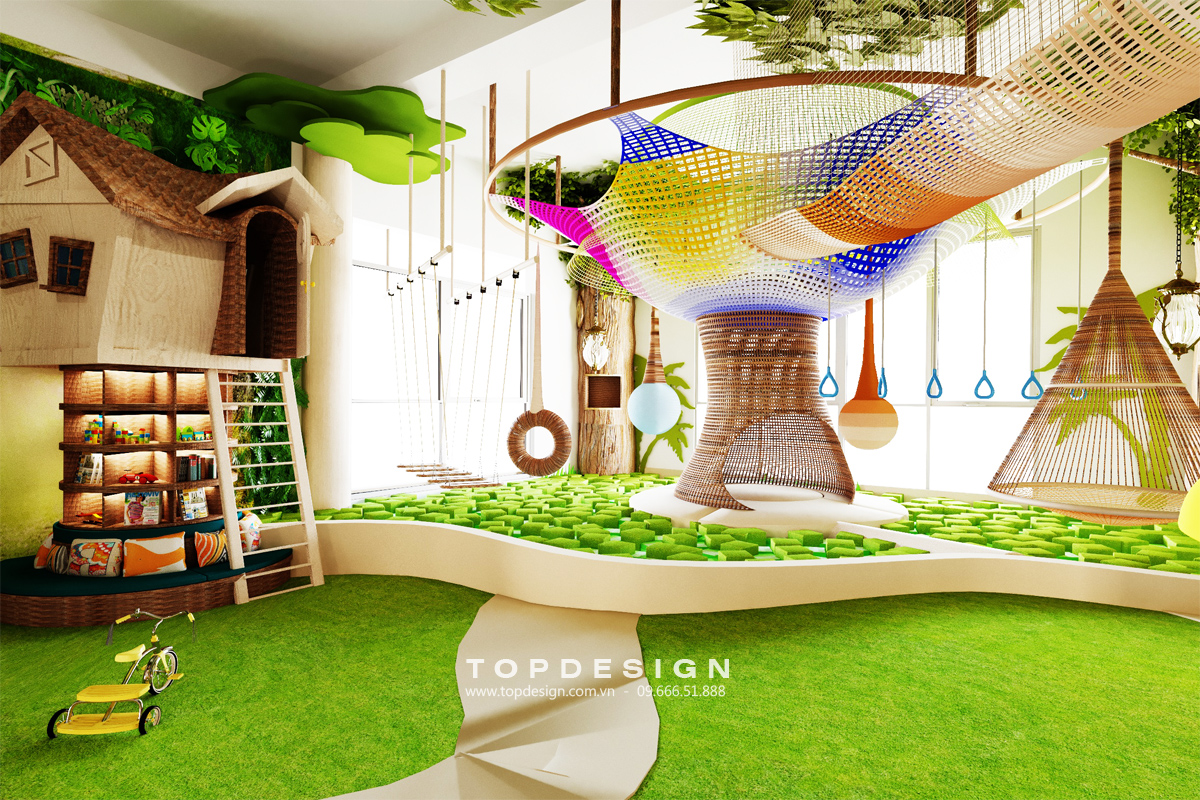
In addition, the entrance hall is an extremely eye-catching and attractive investment space with play systems so that the children can play in the morning before entering class or before leaving. Importantly, investing in the lobby is to create an impression of professionalism and a methodical investment in technical facilities with parents and students. The main hall is the highlight of the whole school area that the investor has been very attentive and careful.
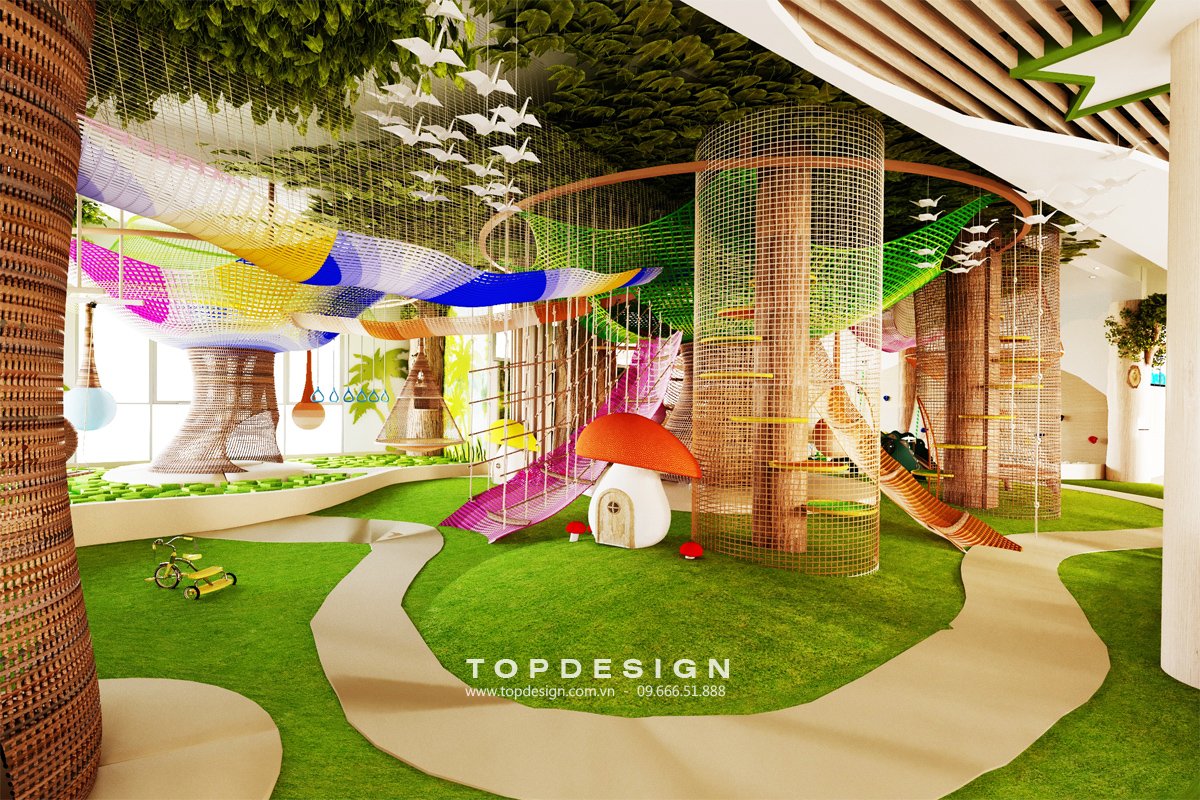
Image: The main hall is the highlight of the whole campus that the investor has been very attentive and careful.
Kindergarten interior design KYOWON – The classroom interior spaces are diverse and meticulous
Kindergarten interior design KYOWON with the message was established with the mission of giving children a modern learning environment with Korean standards, helping them to experience the Korean educational environment right in Vietnam.
Let’s see and refer to the neatly designed classroom spaces that TOPDESIGN has implemented to express the ideas and messages of the investor.
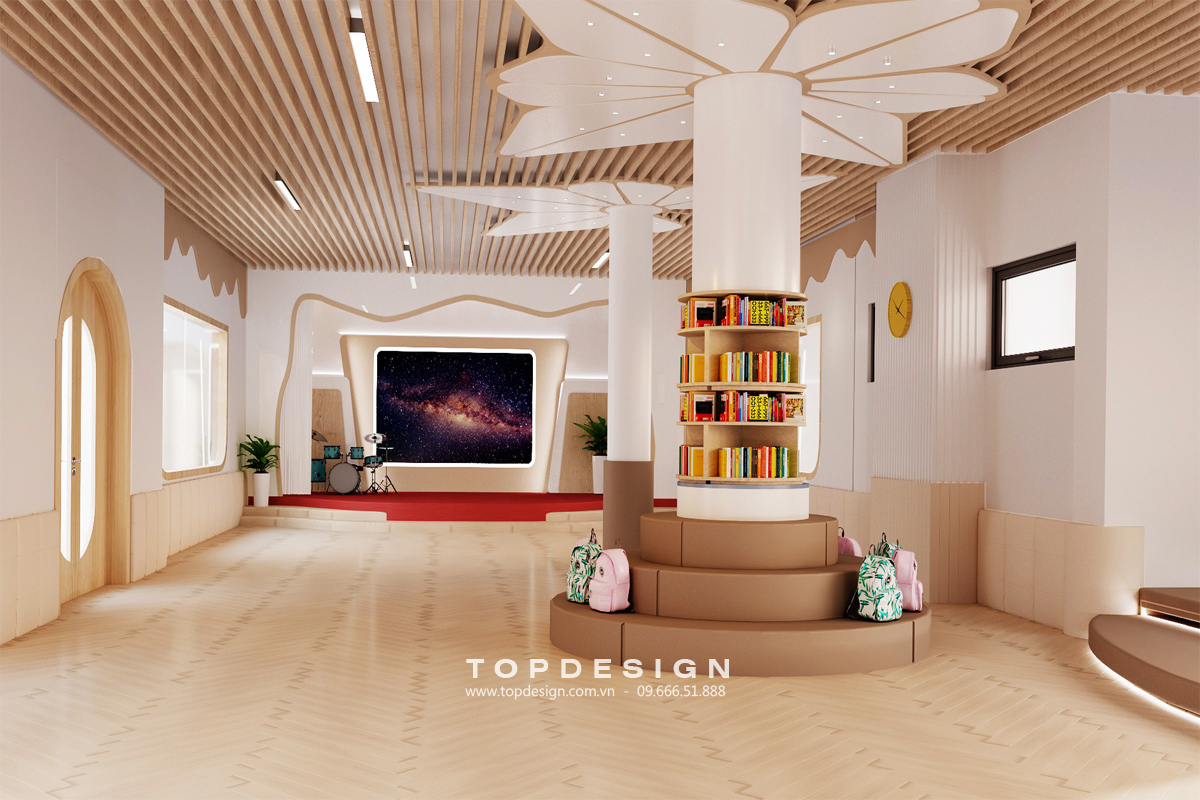
Image: Music corner, composing corner, reading corner are arranged in a coherent way, decorated with columns and playful black ceiling, creating the effect of spacious, airy and clean space.
The school owns a diverse learning environment such as: English Doo, Miracle Science, I am the color palette, Taekwondo to develop children’s brain and physical thinking. In particular, with the English Doo program, through learning Phonics, combined with T.P.R – learning English combining physical activity, Kidazania real-life experience program and comic program with storytelling activities attractive… children will be exposed and experienced to develop language with all their senses.
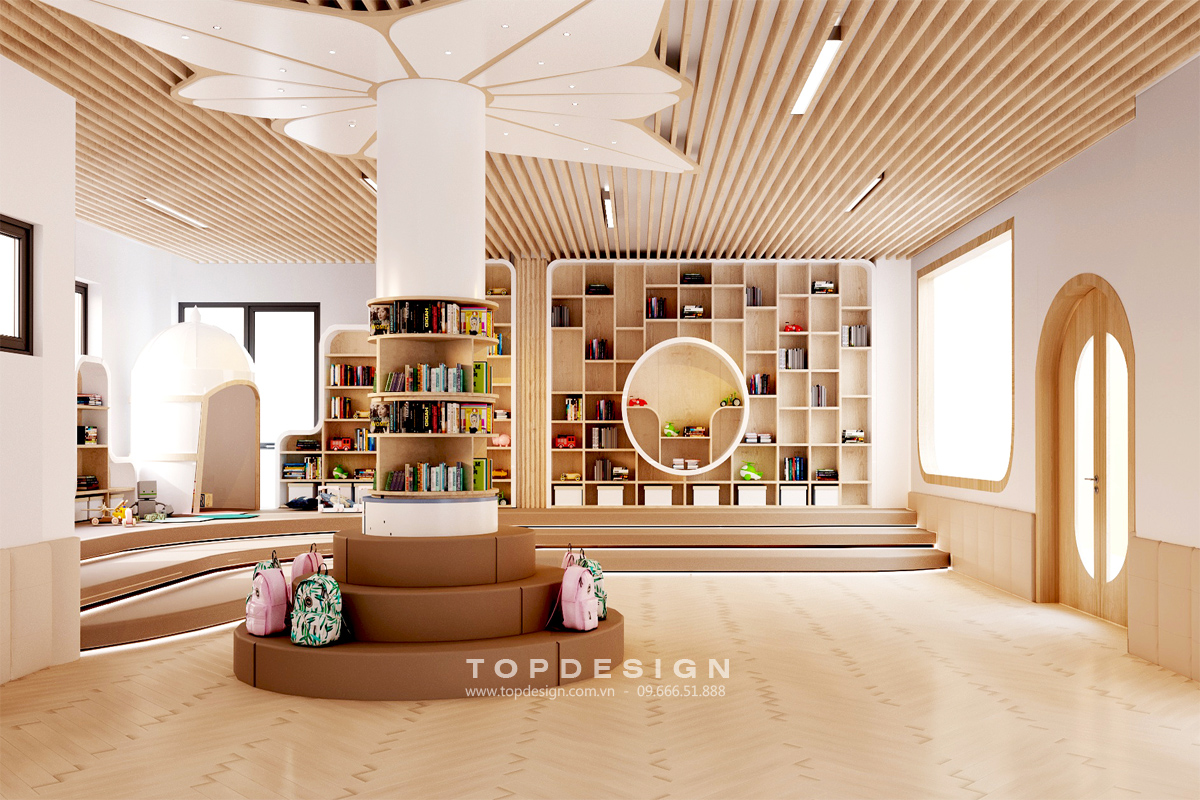
Image: Inspiration from bookshelves and diverse arrangements make the library space lively and new.
The school has many large classrooms that are all modernly designed, fully equipped and with ceilings flooded with natural light. Each room has a distinct style suitable for all ages. The school has an outside campus system to ensure the safety of children. The playground in the school is intelligently designed to help children learn and exercise skills. In particular, the school also has a library to help children build the habit of reading, exploring and discovering.
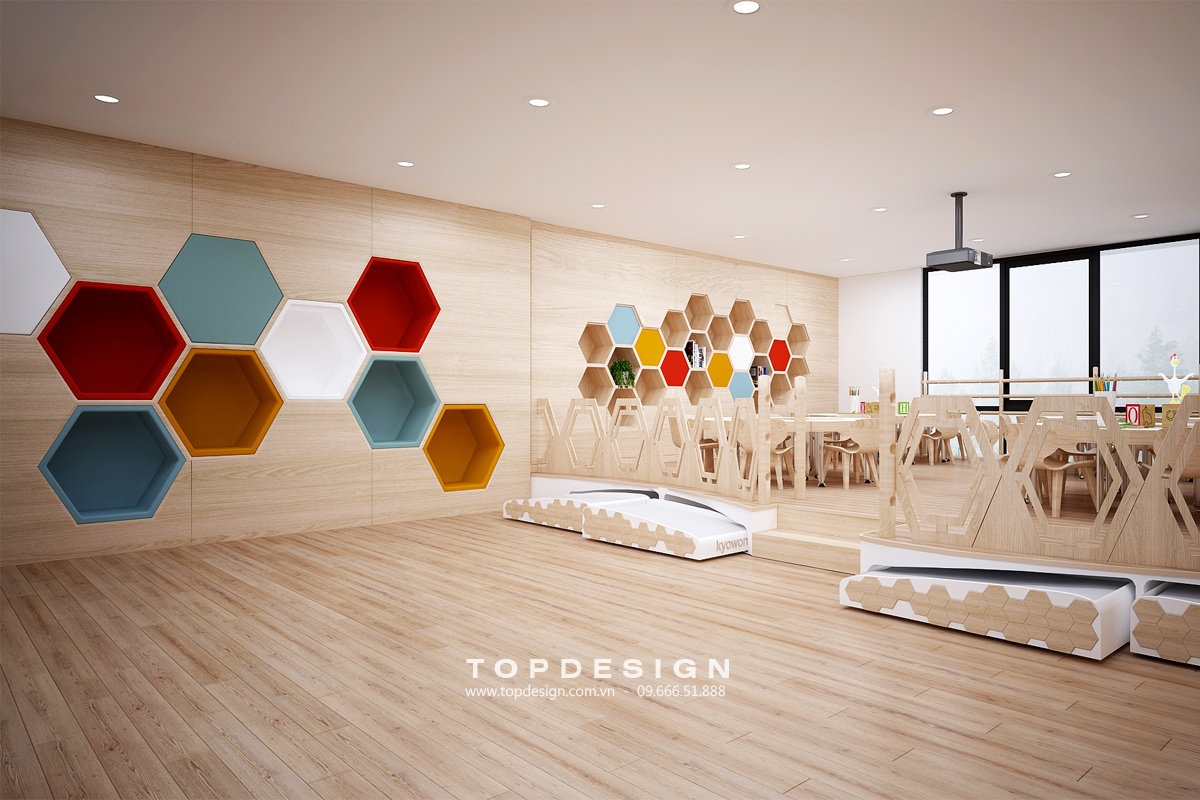
Image: Children’s classroom space is decorated with colors and hexagons to stimulate exploration, all wooden interior spaces are friendly to health and the environment.
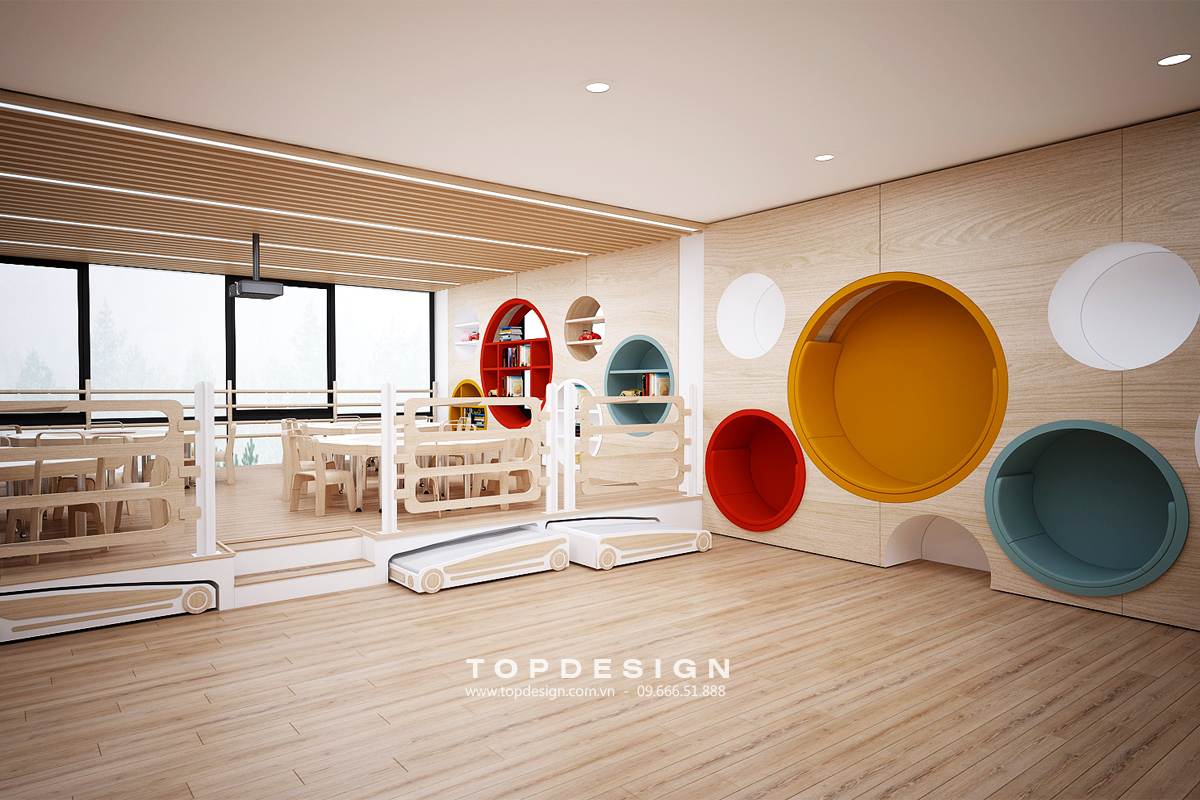
Image: Children’s classroom space is decorated with colors and hexagons to stimulate exploration, all wooden interior spaces are friendly to health and the environment.
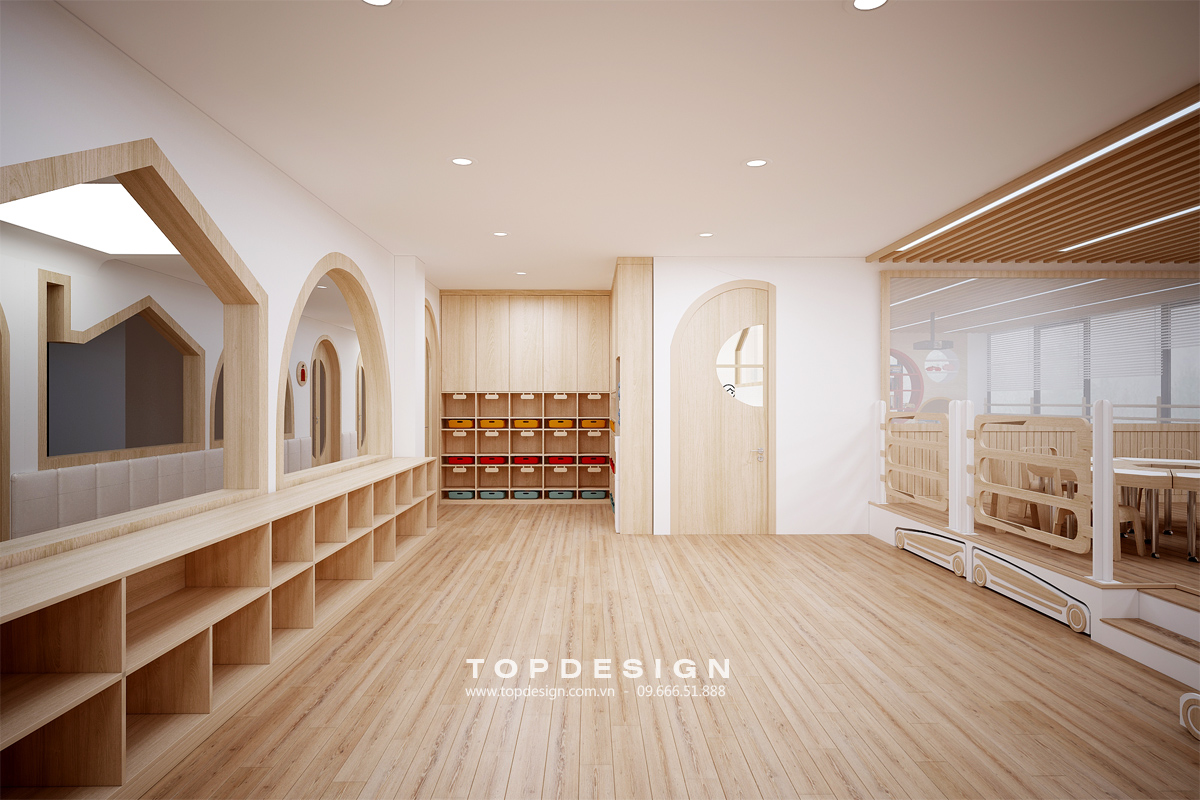
Image: The use of wood color as proposed and approved by the investor is one of the quite important aesthetic factors that make up the success of the KYOWON school interior design.
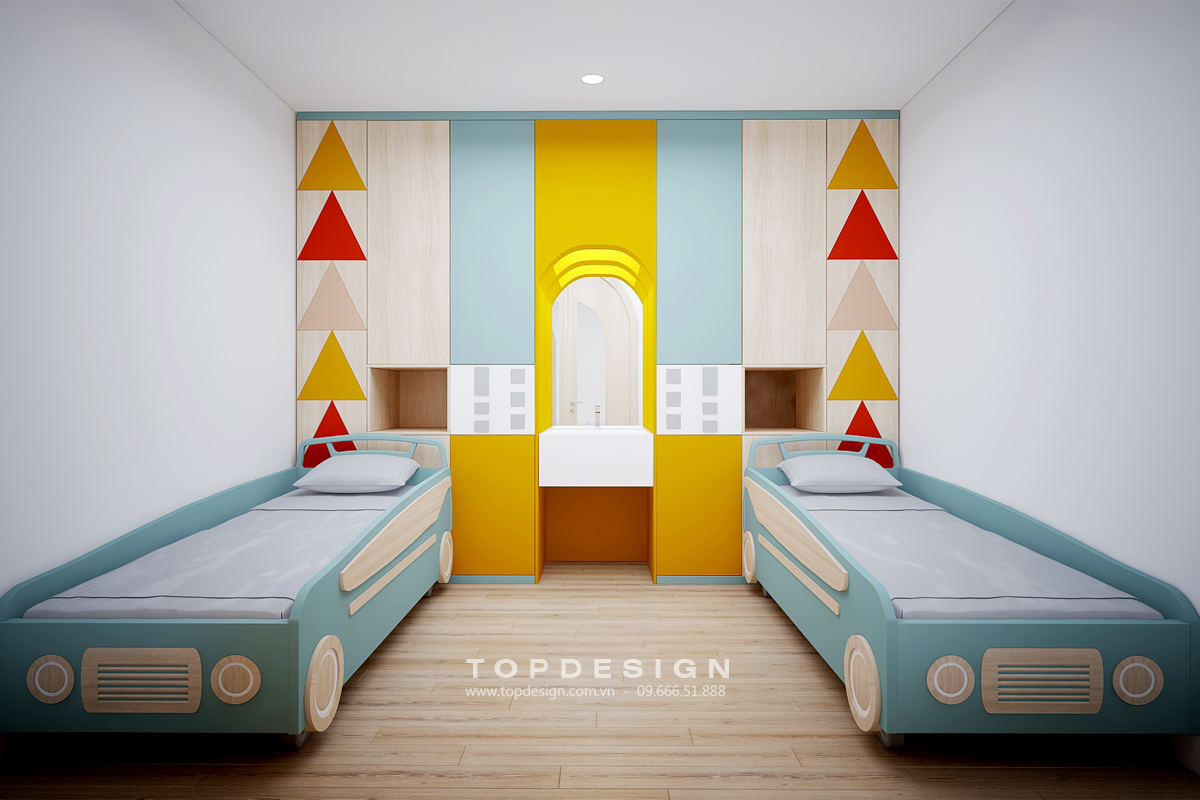
Photo: The modern and high-class bedroom is one of the special features that the investor always emphasizes to ensure that the children’s school day is completely comfortable and comfortable like at home.
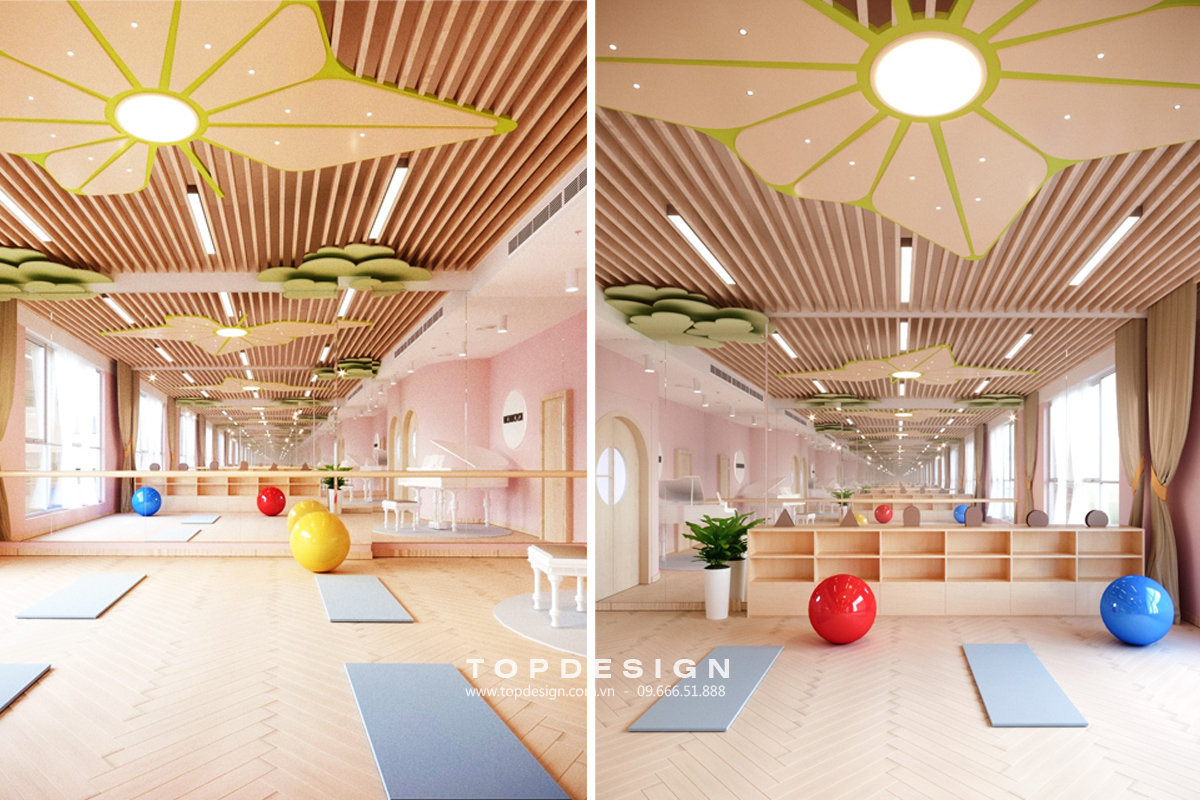
Photo: Gifted room, where children can freely practice and get acquainted with the most interesting gifted subjects
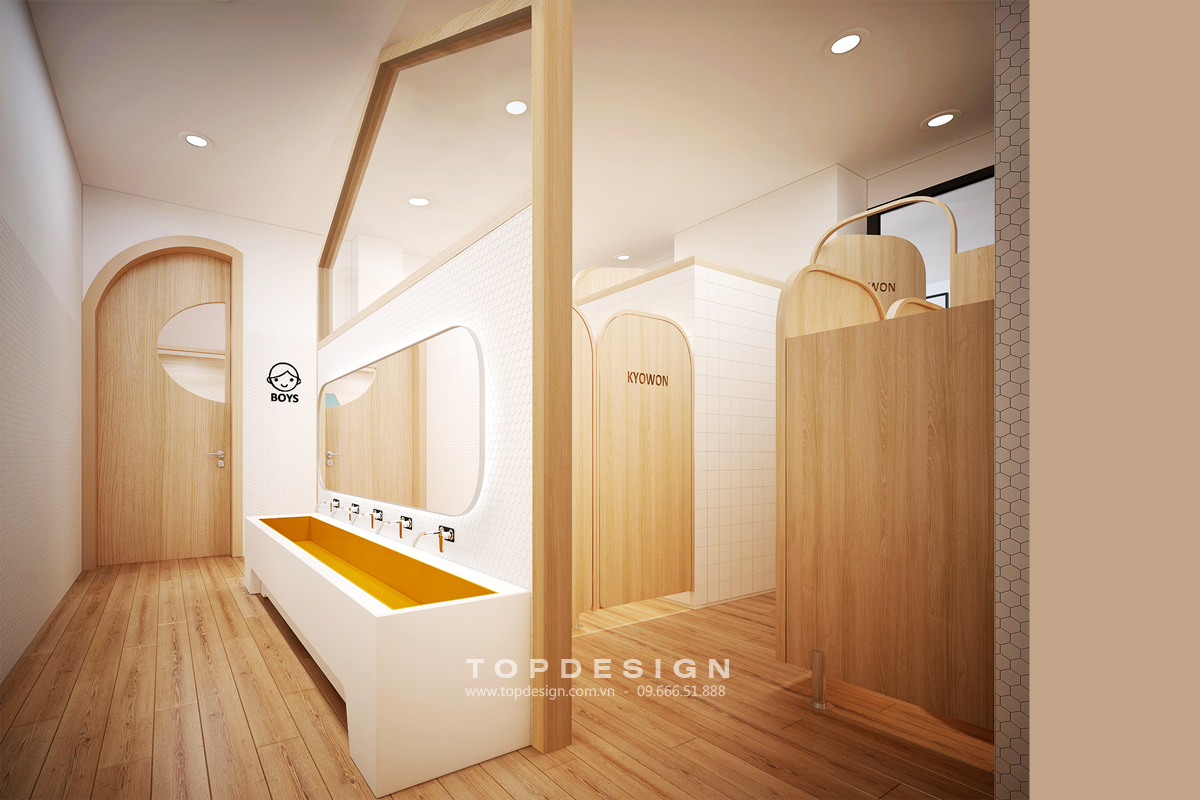
Image: Clean restrooms are designed synchronously with easy-to-clean industrial wood materials
The school is built with a system of classrooms divided equally by 3 age groups. The classrooms are all modernly designed, fully equipped, with plenty of light. Each room has a distinct style suitable for all ages, helping children to be excited every time they come to class.
The campus system outside the school ensures safety for children. The playground in the school is intelligently designed to help children learn and exercise skills.
Kindergarten interior design KYOWON – Create a child’s paradise space
For young children, preschool is the second home, where they can meet and interact with teachers and friends. Each experience, each page of knowledge is completely new and strange. Therefore, in addition to a team of dedicated and attentive teachers, children also need to learn and play in a friendly and modern environment to make the best use of all their abilities in terms of both mental and physical strength. The above article is an example of a beautiful international standard preschool interior design. Please refer to the direction of a big house that is a paradise space for children to learn and develop comprehensively.
Xem thêm: Quy trình thi công nội thất của TOPDESIGN
For more details please contact:
Here are a few details about where and how to contact TOPDESIGN that you can refer to:
- Main Facility: No. 30, BT4-3 Trung Van Urban Area – Vinaconex 3, Trung Van Street, Nam Tu Liem, Hanoi.
VPCT: Room 06, 6th floor, Indochina Plaza Hanoi Building, 237 Xuan Thuy, Dich Vong Hau, Nam Tu Liem, Hanoi.
Hotline: 0966651888
Facebook: https://www.facebook.com/topdesigngroup








