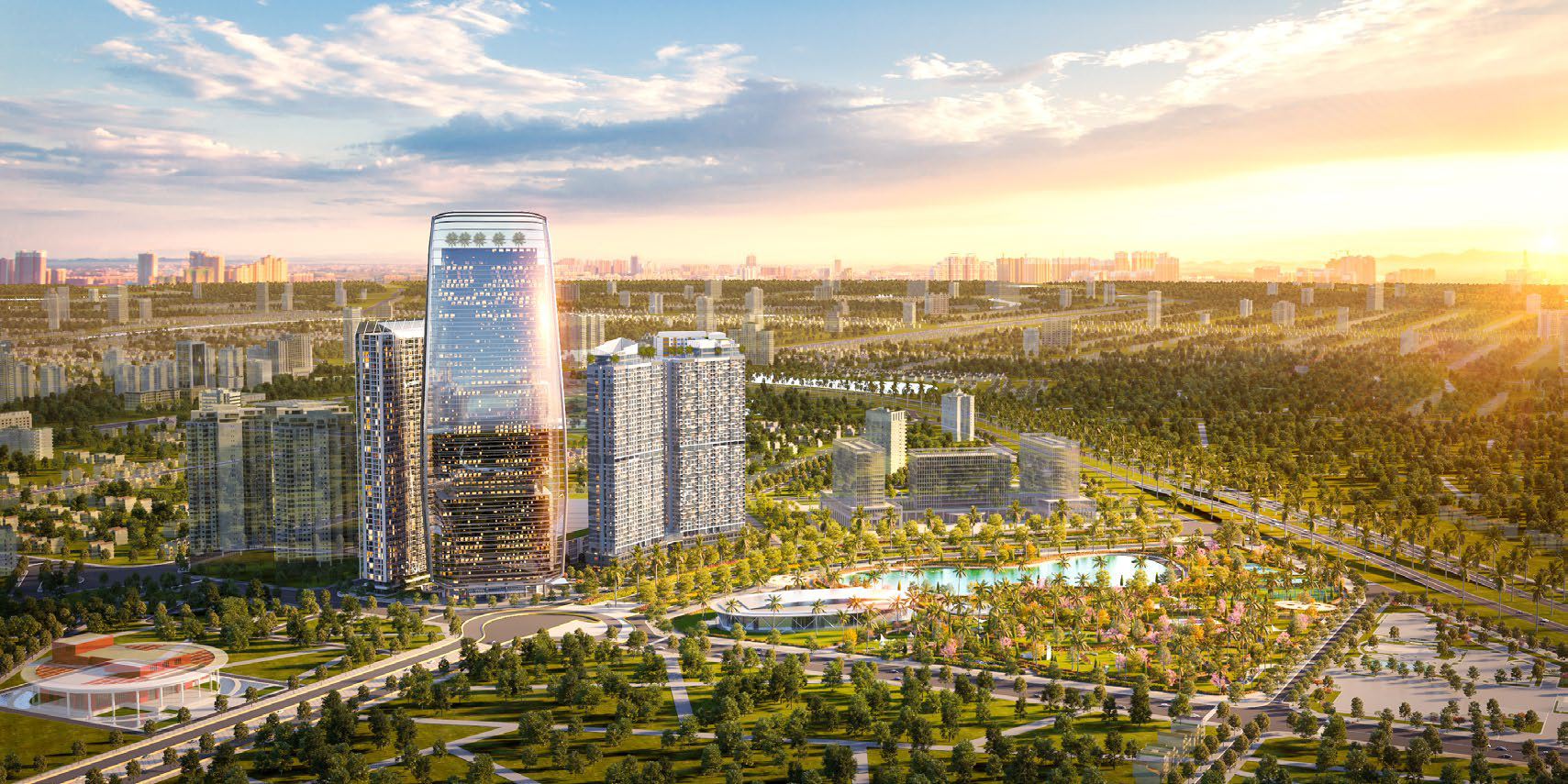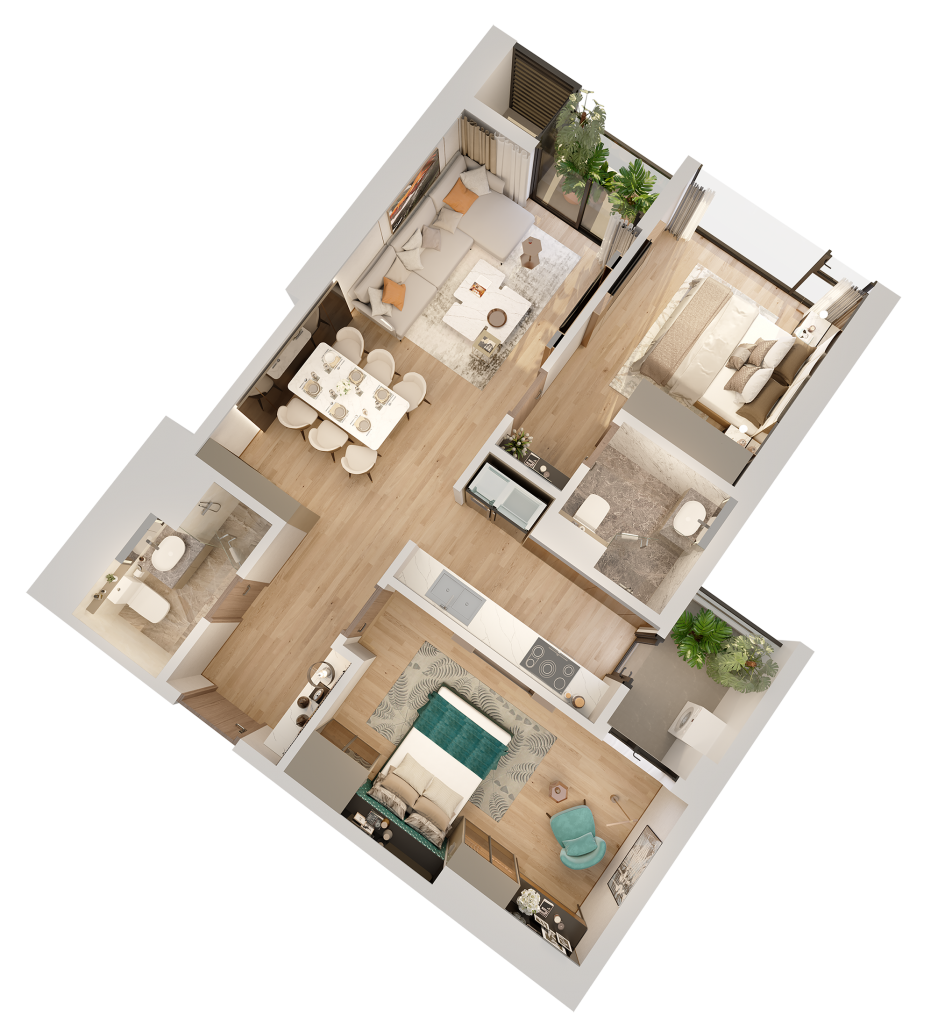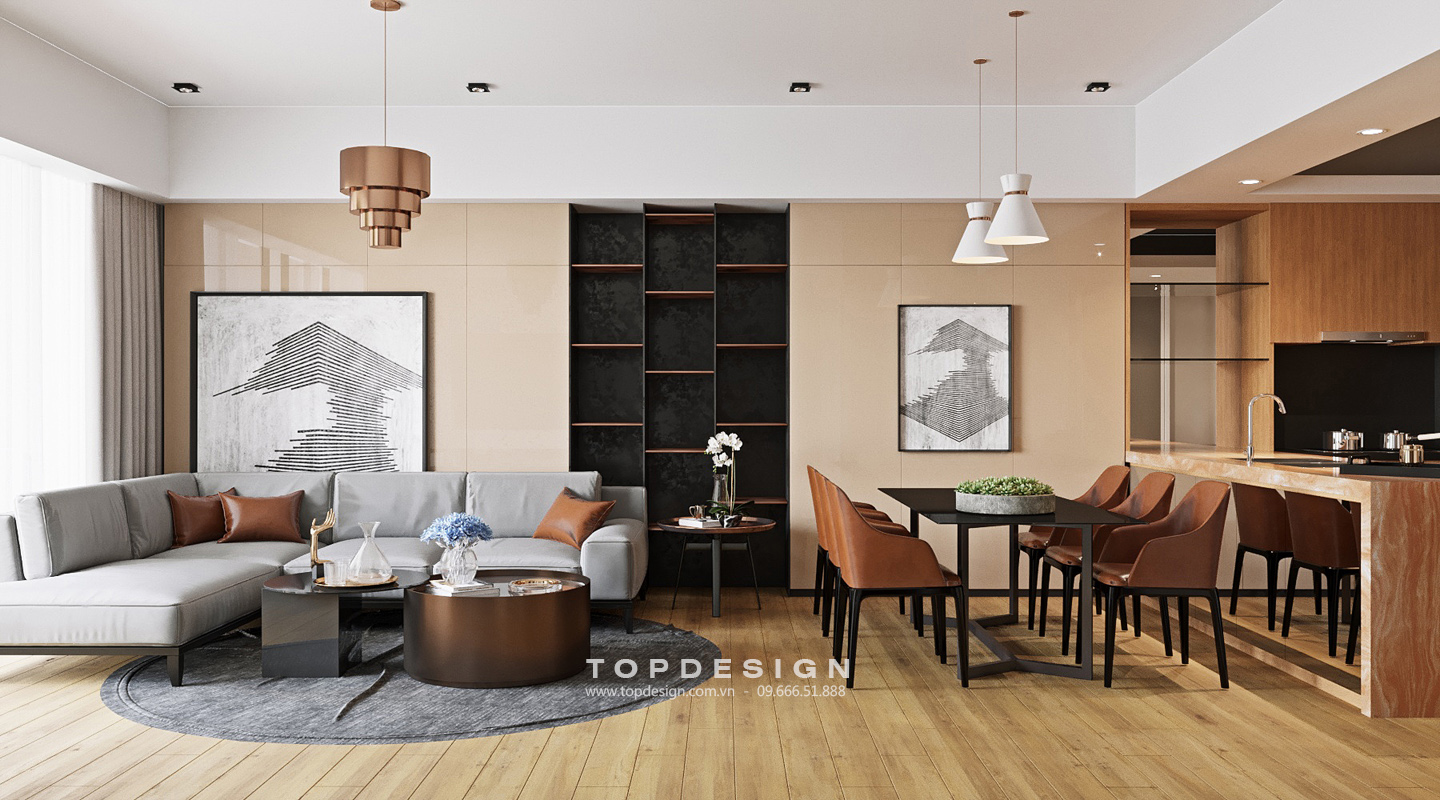Tư vấn thi công trọn gói căn hộ The Matrix One từ đơn vị uy tín hàng đầu
Dự án The Matrix One tạo được ấn tượng với khách hàng không chỉ bởi vị trí đắc địa mà còn bởi những tiện ích mang tính nhân văn góp phần bảo vệ môi trường, gìn giữ giá trị cuộc sống lâu dài. Khi sở hữu một căn hộ với vị trí đẹp, kiến trúc ấn tượng thì không thể thiếu được thiết kế nội thất đẳng cấp xứng tầm, mang đậm phong cách gia chủ. TOPdesign gửi tới quý khách hàng một số thông tin thi công trọn gói căn hộ The Matrix One.
Thi công trọn gói căn hộ The Matrix One – Thông tin chung dự án
Dự án The Matrix One Mễ Trì là khu đô thị thông minh, đẳng cấp của Nhà phát tiển MIK Group lừng danh.
Tọa lạc tại ngã tư Lê Quang Đạo – Mễ Trì. Đây là một trong những vị trí đắt giá trong khu vực Mĩ Đình với các trung tâm hành chính – kinh tế – thể thao mới của Hà Nội.
Hạ tầng giao thông hiện đại kết nối trực tiếp với những tuyến đường lớn trong khu vực phía Tây thủ đô như: Lê Quang Đạo, Dương Đình Nghệ, Văn Liêm, Phạm Hùng, Mễ Trì, Đại Lộ Thăng Long… Điều này giúp cư dân ở đây có thể thuận tiện hơn khi di chuyển đến các khu vực trên địa bàn thành phố cũng như các tỉnh thành lân cận.
- Tòa tháp biểu tượng – Sẽ trở thành một Iconic Landmark mới của Hà Nội
- 2 tòa nhà mỗi tòa 44 tầng với 740 căn hộ, 20 Shopapartment, 2 Penhouse
- Trung Tâm Thương Mại, công viên, hồ cảnh quan, nhà hát quy mô lớn và các tiện ích nội khu đẳng cấp
Dự án The Matrix One tạo nên mô hình phát triển đô thị theo kiểu thành phố trong lòng thành phố. Là không gian xanh vừa hiện đại, tiện ích vừa đem lại cảm giác thư giãn cho từng cư dẫn trong đô thị.
Gửi quý khách hàng tham khảo: Thiết kế nội thất căn hộ The Matrix One
Thi công trọn gói căn hộ The Matrix One – Quy trình thiết kế và thi công
Bước 1: Gặp gỡ khách hàng
Trao đổi cùng khách hàng để xác định rõ các yếu tố:
- Phong cách lựa chọn
- Chất liệu cụ thể
- Chi phí thiết kế sơ bộ
Bước 2: Khảo sát công trình
- Tiến hành đo đạc chính xác diện tích từng khu vực.
- Ghi chú các thông số vị trí, đường đi của các thiết bị, đường kết nối của các thiết bị kỹ thuật
Bước 3: Kí hợp đồng thiết kế
- Chi phí thiết kế
- Thời gian thi công cho từng hạng mục
- Các giai đoạn thanh toán.
Bước 4: Lên bản thiết kế sơ bộ
Bản vẽ trên mặt phẳng với mục đích
- Phân chia không gian với từng công năng riêng
- Lên ý tưởng ban đầu
- Lựa chọn chất liệu sử dụng
Bước 5: Phối cảnh 3D và chốt bản thiết kế cuối cùng
- Lên bản vẽ 3D trên máy bằng các phần mềm Autocad, Revit, Sketch Up…để giúp khách hàng hình dung cụ thể về không gian.
Bước 6: Bàn giao hồ sơ kĩ thuật
Bước 7: Triển khai thi công lắp đặt hoàn thiện
Bước 8: Nghiệm thu công trình
Gửi quý khách hàng tham khảo: Quy trình thi công nội thất chuyên nghiệp đạt chuẩn
Thi công trọn gói căn hộ The Matrix One – Một số lưu ý
- Quý khách hàng cần định hướng rõ phong cách cá nhân muốn mang đến cho căn hộ để sau khi thi công có được một căn hộ ưng ý nhất.
- Tìm hiểu kĩ đơn vị thi công và tham khảo những dự án công ty đã thực hiện
- Luôn đòng hành sát sao để giám sát công trình cùng với tổ giám sát của đơn vị thi công
- Làm hợp đồng rõ ràng, thỏa thuận kỹ các khoản tiêu chuẩn kỹ thuật vật tư
- Đảm bảo tiến độ thi công khi lựa chọn thi công nội thất chung cư trọn gói. Nguyên tắc này sẽ giúp bạn tiết kiệm được thời gian, hạn chế việc phát sinh chi phí và hoàn thành được mọi dự định theo đúng kế hoạch.
Tìm hiểu thêm thông tin: Thiết kế và thi công nội thất trọn gói – Kinh nghiệm và những lưu ý
Thi công trọn gói căn hộ The Matrix One – Gợi ý một số phong cách thiết kế
Phong cách Korean Style
Thông tin dự án
| Thiết kế | Phạm Mạnh Hưng, Nguyễn Lan |
| Dịch vụ | Thiết kế và thi công nội thất |
| Địa điểm | The Emerald Mỹ Đình, Hà Nội |
| Loại hình | Căn hộ chung cư 2 phòng ngủ |
| Diện tích | 109m2 |
| Năm thực hiện | 2021 |
Phong cách đương đại
Thông tin dự án
| Địa chỉ | Văn Quán – Hà Đông – Hà Nội |
| Diện tích | 330 m2 |
| Loại hình | Penhouse |
| Quy mô | 02 Tầng ở + 01 Sân mái Roof Garden |
| Năm thực hiện | 2020 |
Gửi quý khách hàng tham khảo: Thiết kế nội thất Penthouse – Nâng tầm đẳng cấp sống
Phong cách hiện đại
Thông tin dự án
| Thiết kế | Phạm Mạnh Hưng, Nguyễn Mạnh Trung |
| Dịch vụ | Thiết kế và thi công nội thất |
| Địa điểm | The Legacy, 106 Ngụy Như Kon Tum, Hà Nội |
| Diện tích | 150m2 |
| Năm thực hiện | 2020 |
Thông tin dự án
| Thiết kế | Nguyễn Thành Trung |
| Địa điểm | An Phát, Hà Nội. |
| Dịch vụ | Thiết kế nội thất |
| Diện tích | 80 m2 |
| Năm thực hiện | 2020 |
Mời bạn Liên hệ ngay 096 6651888 hoặc đăng ký thiết kế để nhận sự tư vấn từ các kiến trúc sư giàu kinh nghiệm và rất tận tâm của TOP nhé!
CÔNG TY CỔ PHẦN NỘI THẤP TOP (TOPDESIGN)
VPCT: Số 30, BT4-3 KĐT Vinaconex 3 – Trung Văn, đường Trung Văn, Nam Từ Liêm, Hà Nội
Xưởng nội thất TOPwood : Đồng Nhân, Đông La, Hoài Đức, Hà Nội
Hệ thống Showroom :
– Showroom 01 (Tân Cổ Điển nhập khẩu) :
Số 17V6A, KĐT Văn Phú, Hà Đông, Hà Nội
– Showroom 02 (Christopher Guy Style) :
Số 14 Ngõ 180 , Đường Tây Mỗ , Nam Từ Liêm , Hà Nội





































































